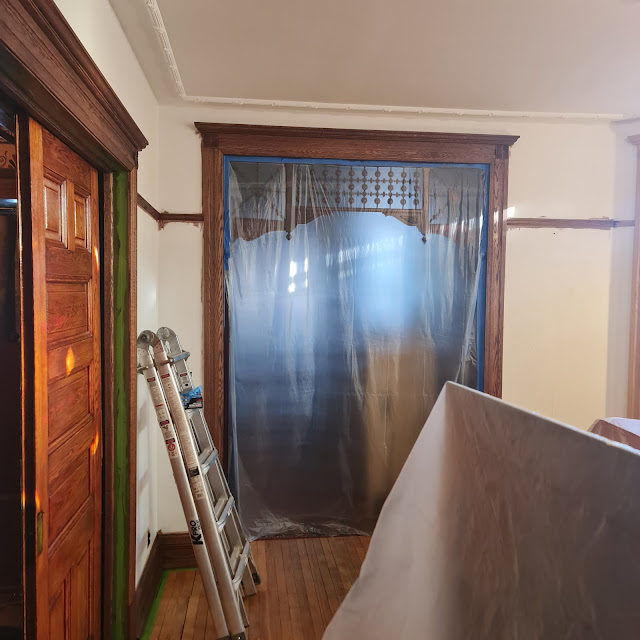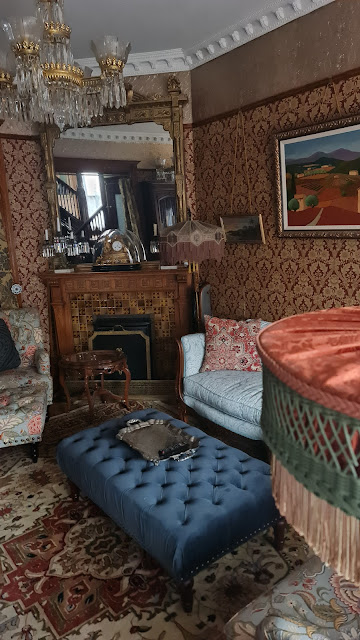Making dining room progress
Hello dear friends how are you? Happy spring and with the overall nicer weather, I have made leaps and bounds on the dining room.
I can't wait to see this done and hung. I however being the ambitious person I am thought "I should rearrange the whole of the first floor to make this all work. " So if this becomes the dining room again then where do I put the living room? The parlor for years I have used as my bedroom. So if I wanted my parlor to be set up I had to move the bedroom. So, off the bedroom went into the library, the parlor became the parlor again and the dining room became its original use again. Funny I thought I put so much love into this room, only to be used for dining. Since I work from home, I set up my computer on the dining room table each day and so the room does get a fair bit of use. As I now look over the rooms in a new flow and organization I see my periods of design in my head. The parlor being the first room I did on the main floor, covered in red and gold. Next the foyer with its greens and creams. The library was pinks, terra cotta, reds and creams and my blue period of the dining room with blue, pink, white and some red. It all feels so rich, so over the top and so useless and I love it all. A vision I created from cohesion in my head. Never knowing how it would turn out but having faith in myself. It's almost artistic. I created this all from nothing but hints from the past and my drive for my passion. I wonder when I'm gone what will become of it all when I am only here as a ghost haunting this house. Will future generations paint it all white and sterile? Will it become the house from Beetlejuice with modern design of the time? I can't worry about that and I live here for the now but I wonder the houses future one day.
A room that makes me happy filled with beautiful and so many excessive items. The room comfortably fits the table with 8 but can easily accommodate more. Still need to hang the chandelier, move the radiator to be a short long one to go under the window, like thr parlor has and of course one day refinish the floors but I must say it turned out too too shabby!
The parlor also works really well as a living room again. I still have tweaks to do with the art and furniture but for now it feels totally all new and well home.
So dear friends I have been busy! Always more to do, but the BIG projects in the formal public rooms are pretty much done. Endless more projects still on the house such as the kitchen, exterior back porch, repaint the house, retaining wall and fence. Update the bath on the 2nd floor. It never ends it seems but for now let in bask in the mostly completion of these rooms with a revitalized 1st floor more resembling it's original intentions than it probably has in over 100 years.
>

























Hello Matt, Glad to see such great progress on the house. Your comments before on matching the shellac colors now makes perfect sense, and the room came out beautiful. You mention a few more projects in the queue, but I think that neither you or your readers really want the house to be completely "done", if that is even possible. Working on it is much more exciting.
ReplyDeleteBut at least now major portions of the house are starting to shine through and be usable and enjoyable, and I enjoyed getting a glimpse of some of the objets that you have picked up. That cranberry epergne is really something! I am looking forward to the next installment.
--Jim
Jim thank you as always for your encouragement. I laugh to think of the house as completely done. Maybe with a million dollars or another 20 years. We shall see what time brings us. The house needs another coat of paint but I'm not as energetic to set the scaffolding up at 41 as I was in my mid 20s. I love this dear old house but I love the idea of living in these finished spaces. Always more to do and I can't wait until the next project too. Still plenty to spend time and money on.
DeleteAs you can see I'm a lover of antiques and the epergne with the sun shining through the stained glass makes such a beautiful sight. I can't wait until the chandelier is put up and if will all come together more. Really appreciate you taking the time to share you kind words.
Stunning work and highly impressive!
ReplyDeleteThank you Alex. So glad you like it. It feels exciting to have this room as a dining room again after 100 years of being used as a living room. Now if I only knew more people to have a dinner party with.
DeleteLong time reader, first time commenter, but you have done so much exquisite work with this house that most people would never have considered doing. You've elevated it and made it something really special! I'm local (Minneapolis) and would be delighted to see it some time!
ReplyDeleteHi. Thank you for your nice words. Shoot me an email at victoriansalvage at Gmail and maybe we can find a date!
DeleteThis is amazing, absolutely brilliant. The decorating you have done is just gorgeous. Keep posting. I, too, live in an old home, and have a high regard for the older styles.
ReplyDeleteThank you for your nice words. It's very cozy for me and I never get bored of feeling like I live inside a fantasy world filled with jewels.
Delete